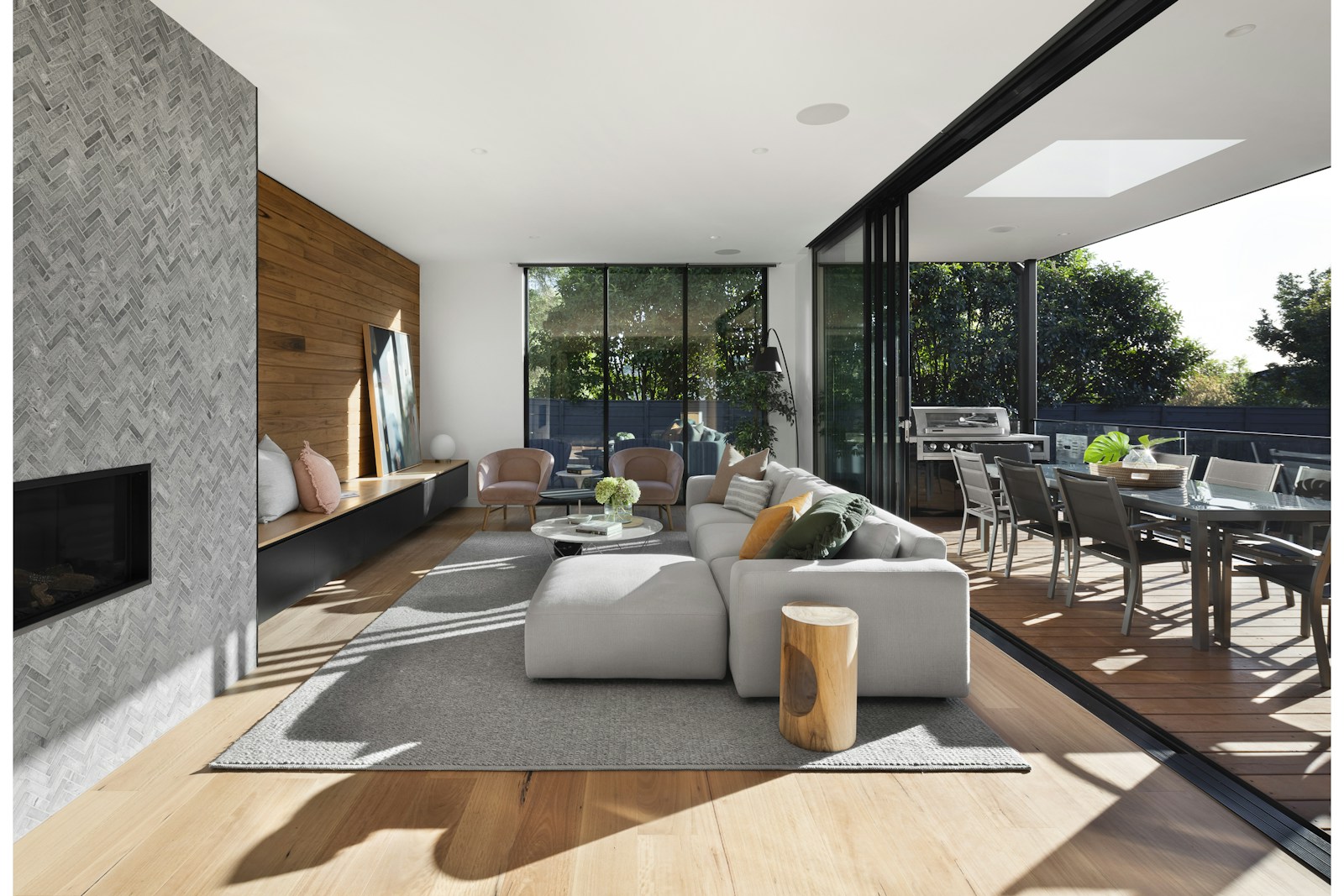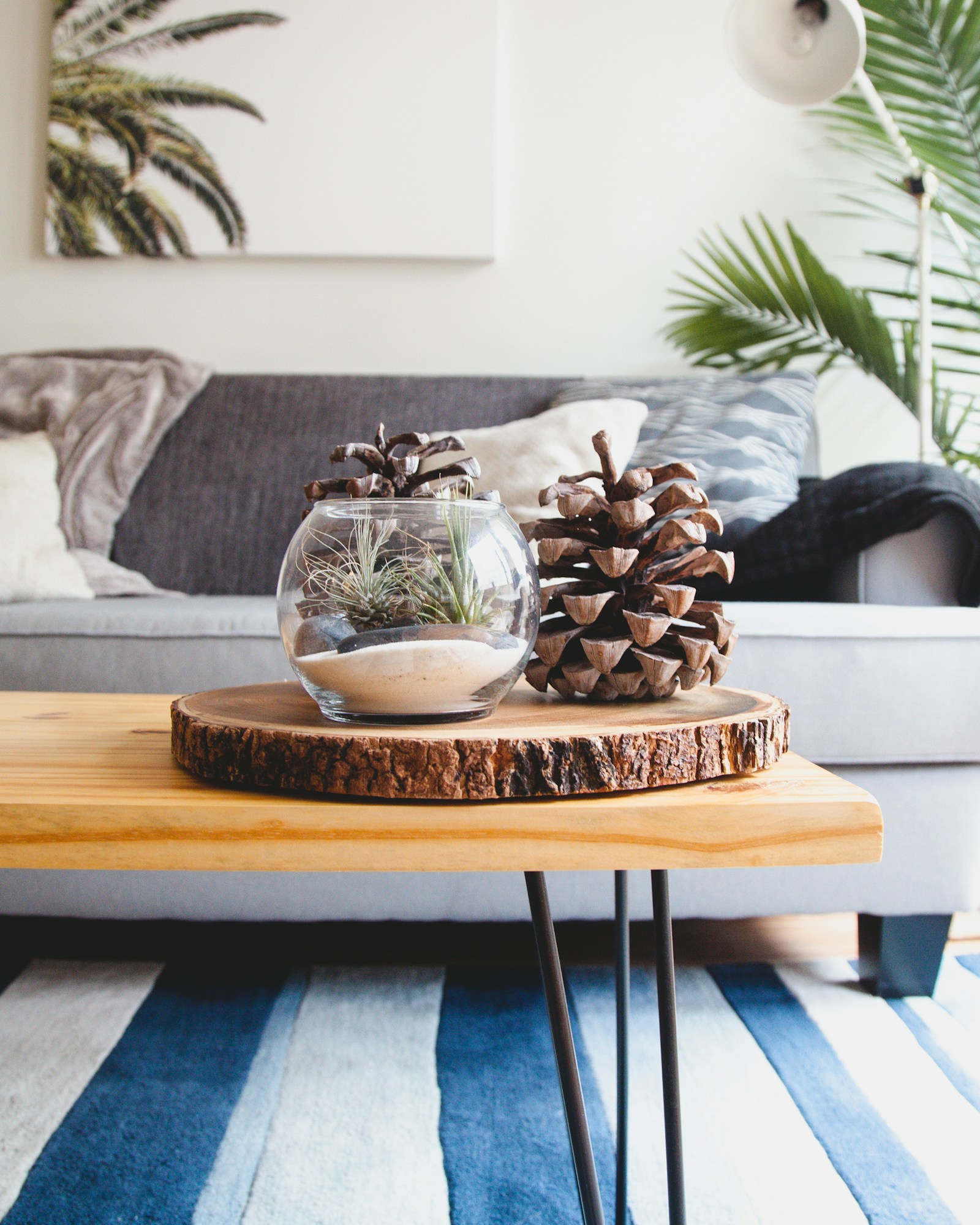Locally known as Robins Real Estate, we’ve proudly served the Niagara Region for over 55 years as a family-owned boutique real estate brokerage. Our philosophy is simple: deliver honest, professional, and personalized service that’s tailored to each client’s unique journey — because real estate should feel human, not transactional.
Our story began in 1969, when Al Robins, born and raised in Wainfleet, launched his real estate career. With a deep knowledge of the region and a straightforward, hardworking style, Al quickly became a trusted name in Niagara real estate — particularly for farmland, cottage properties, and Lake Erie waterfront homes.
In 2015, after a shockingly swift and unfair battle with pancreatic cancer, Al passed away — leaving behind not just a business, but a legacy of integrity and care that lives on through his family and clients.
Today, his daughter Kristyn Robins continues that legacy with pride. After years of apprenticing under Al, Kristyn carries forward the same grounded values while adding modern tools, tech-savvy marketing, and a fresh perspective.
Whether you're buying, selling, downsizing, or dreaming of life by the lake, we’re here to guide you — with heart, local insight, and no pushy sales tactics.
📍 Proudly based in Wainfleet, serving Port Colborne, Welland, Niagara, Haldimand and surrounding communities.
📞 Let’s talk about your next move — and discover why so many clients say: “They’re not like the others.”









.jpg)



